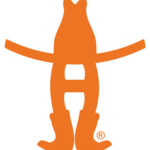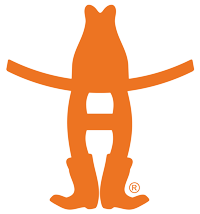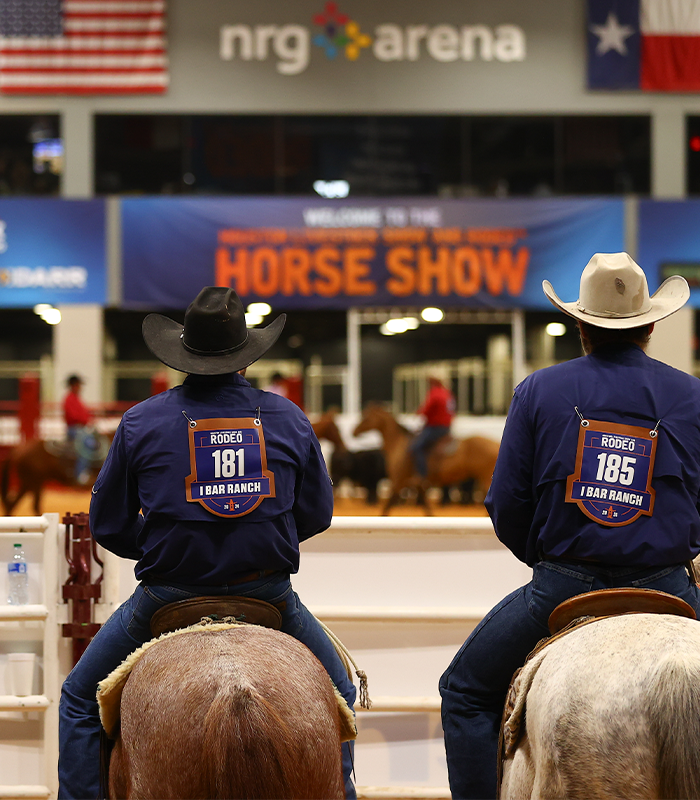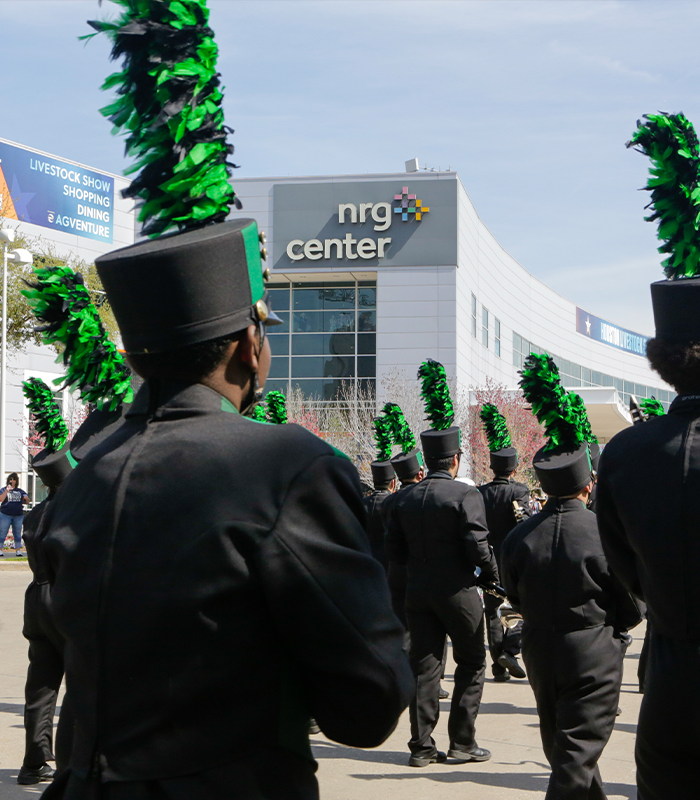ABOUT NRG PARK
LOCATION
NRG Park is located in the southwest part of Houston, between Kirby and Fannin, bordered on the south side by South Loop 610. Situated on more than 300 acres, NRG Park is conveniently located near fine hotels, restaurants, shopping and major airports. It is home to world-class sporting, convention and exhibition venues, including NRG Arena, NRG Astrodome, NRG Center and NRG Stadium.
NRG Park is conveniently connected to Houston’s METRORail system. NRG Park is the south end of the rail, connecting the Texas Medical Center and downtown Houston.
- Approximately 2.1 million total square feet of exhibit space
- 350,000 square feet in NRG Arena
- 706,213 square feet in NRG Center
- 97,200 square feet in NRG Stadium
- 700,000 square feet in utility-prepared outdoor exhibit area
- 104,800 square feet in meeting rooms
- Approximately 140,000 seats in NRG Park
- 8,000 seats in NRG Arena
- 2,000 seats in NRG Arena Pavilion
- 70,000 seats in NRG Stadium
ABOUT NRG PARK
NRG Arena houses the Houston Horse Show, as well as some of the livestock show competitions. It is also home to the junior auctions.
SQUARE FOOTAGE
- Total square footage: 349,000 square feet
- Arena floor: 24,000 square feet
- Arena seating: 5,800
ABOUT NRG CENTER
NRG Center houses the Houston Livestock Show, commercial vendors and educational exhibits. It is also home of the Houston Livestock Show and Rodeo™ permanent offices.
BUILDING FEATURES
- Total square footage: 1.3 million (nearly 30 acres) compared to 644,840 square feet in the former Astrohall
- Building size: 590 feet wide (nearly two football fields in length) by 1,532 feet long (just over five football fields in length)
INTERIOR EXHIBITION FACILITIES
- Total exhibit footage: 706,213 (more than 16 acres) compared to 550,000 square feet in the former Astrohall
- NRG Center can be divided into 11 sections, ranging from 40,000 to 168,000 square feet (has 15 freight doors)
- Contiguous exhibit space on ground level with ceiling heights from 25 feet to 60 feet.
MEETING FACILITIES
- Meeting rooms are located on the ground and mezzanine levels.
- 72 meeting rooms: each with 17 foot ceilings and individual sound systems
- Largest meeting rooms: 17,000 and 22,000 square feet
ABOUT NRG CENTER
The Houston Livestock Show and Rodeo has a home for its collection of Western art bronzes thanks to a grant from The Wortham Foundation, Inc.
Carruth Plaza has transformed a prime corner of NRG Park into a Western art sculpture garden — a sanctuary of bronze sculptures, Texas style landscaping and a flowing stream. The tranquil setting is now home to our Rodeo Uncorked! Champion Wine Garden.
Named after Allen H. “Buddy” Carruth, who served as president of The Wortham Foundation and president and chairman of the board of the Houston Livestock Show and Rodeo, the plaza is located between NRG Astrodome and NRG Stadium, directly across from NRG Center. The Plaza is a tribute to the renowned Houston philanthropist who dedicated many hours to serving the Houston Livestock Show and Rodeo and the people of Harris County.
Carruth Plaza is home to a unique collection of large-scale bronzes representing the Houston Livestock Show and Rodeo and Texas’ Western heritage. Eight pieces, many by Houston artists, are included in the Plaza.
The landscaping of the plaza reflects a Texas heritage, too, with native Houston and Texas plants such as cactus, yuccas and Live Oak trees. A stream flowing through Carruth Plaza creates a soothing atmosphere for visitors. Seating has been placed in close proximity to each work of art for maximum enjoyment.
As with the previous sculpture locations, bronze donors are recognized on plaques accompanying the artwork. Information about each sculpture is included at the site and also is available in Braille.
ABOUT NRG PARK
The Houston Livestock Show and Rodeo is a co-tenant in the 1.9 million-square-foot NRG Stadium — the largest and most expensive rodeo and football facility ever built. As a partner in NRG Stadium, rodeo-specific features and special Western accents are apparent.
Located immediately adjacent to NRG Astrodome along Kirby Drive, NRG Stadium opened in the fall of 2002 for football and early 2003 for rodeo.





